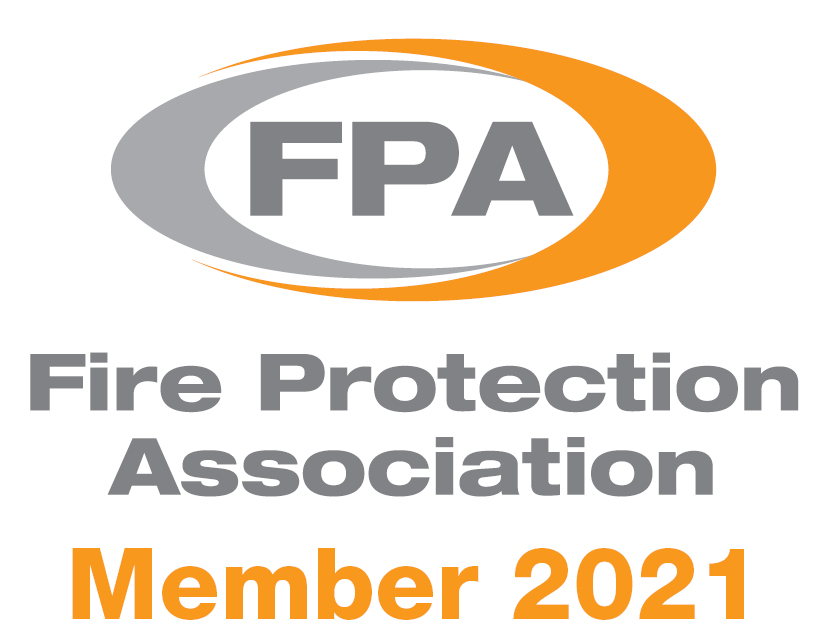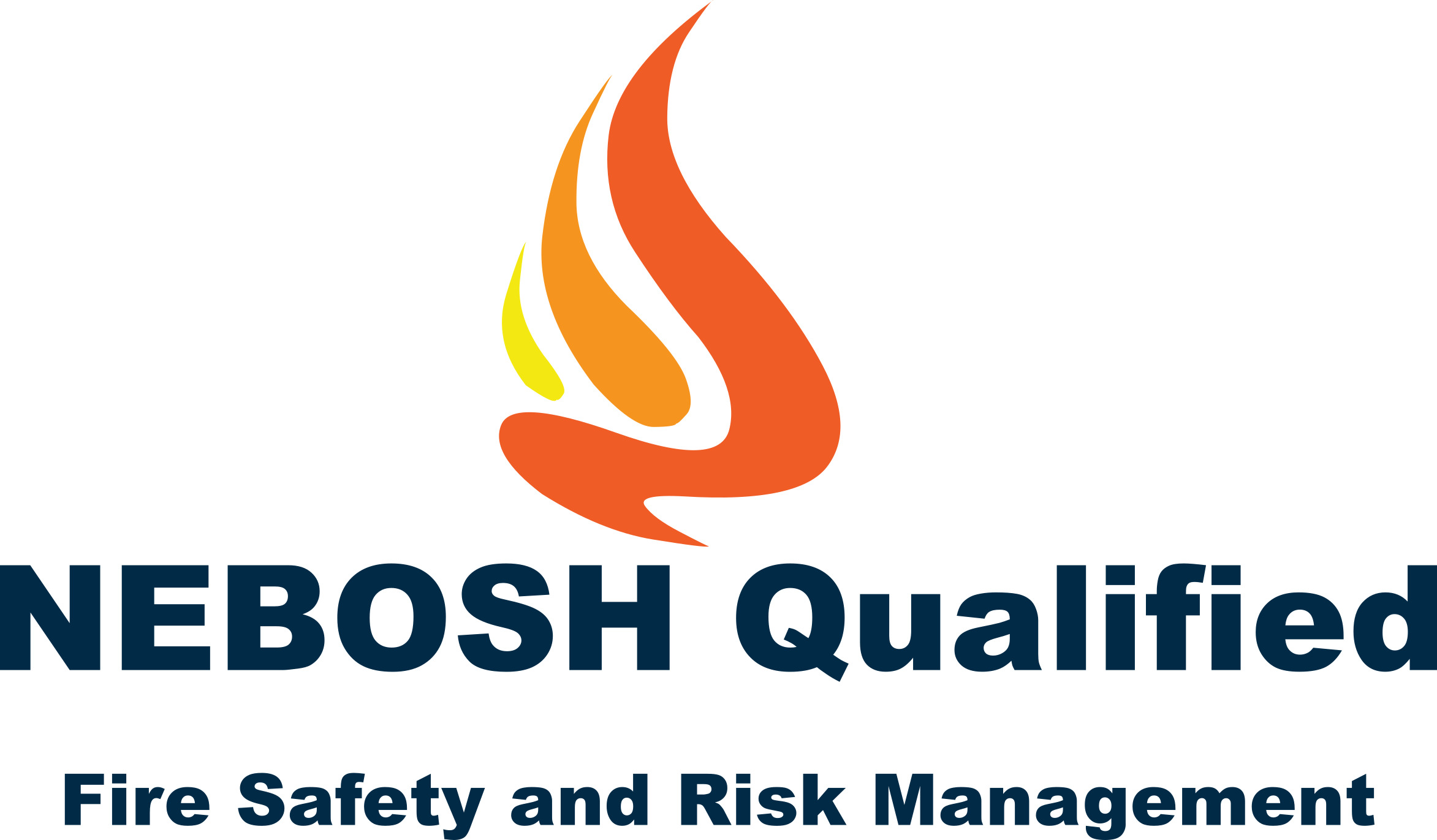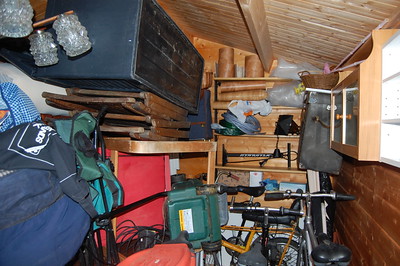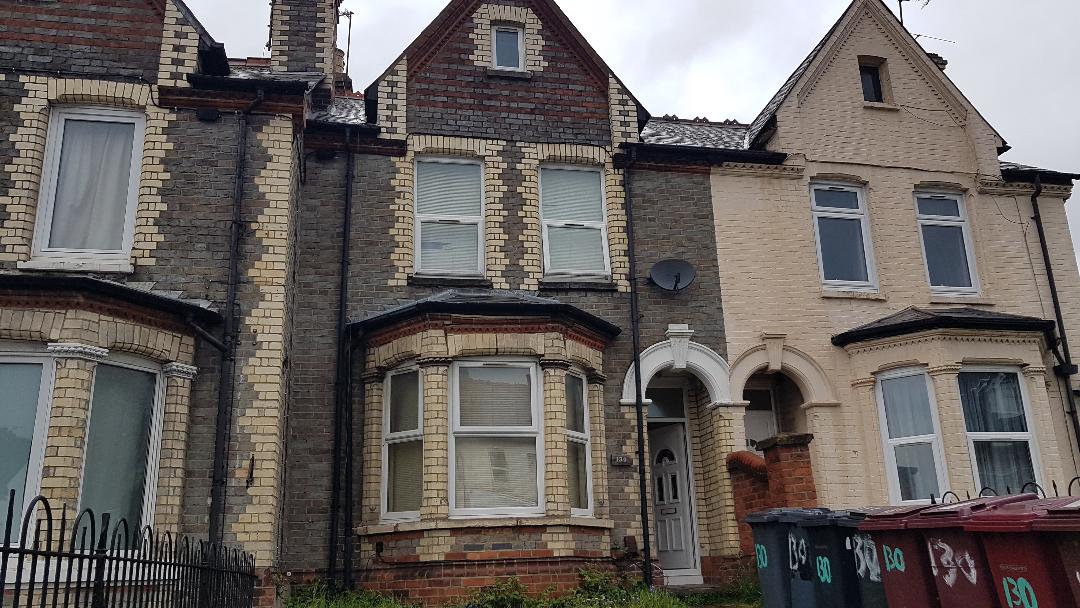
Ensure Compliance with the Fire Regulations
Online Quotation
Located Solihull, Birmingham Area.
Main areas covered include - Coventry, Stoke, Nottingham, Leicester, Stafford, Shrewsbury, Telford, Milton Keynes, Oxford, Luton, Uxbridge, Hemel Hempstead, Banbury. Gloucester, Wolverhampton, Worcester, Northampton, Derby, Hereford
See Genuine Valid Google Customer Reviews Below
Means of Escape
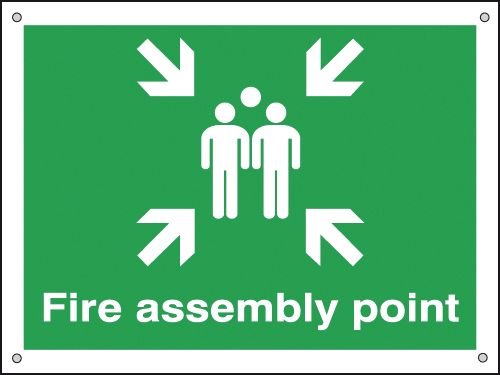
The widely accepted definition of means of escape is - Routes provided to ensure safe egress from the premises or other location to a place of total safety. The widely accepted definition of total safety is - A place away from the premises in which people are in no immediate danger from the effects of fire.
Having a safe and easy means of escape from your premises is probably the most important aspect of fire safety. After all there is no point having excellent early warning of fire if you cannot escape from the building! Below you will see the main points that I feel you should give your close consideration. For further information regarding disabled people see - Disabled Evacuation
Ensure that your escape routes are not confusing or are adjacent to highly hazardous areas. For instance external escape stairs should not be in close proximity to windows which are not fire resistant. Obviously you not want your only escape route to be through the kitchen area which is a high fire risk area. The direction to the fire exits should be clearly signed and not confusing.
I have personally inspected a cash and carry warehouse where the stock was laid out in the warehouse in a zig zag design which made the travel distances too long, obstructed the view for the fire exit signage and importantly could force visitors to escape towards a fire. Definitely not a adequate means of escape!
The best situation is you have more one escape route from all parts of your premises, but this is not always possible. If you have only one escape route you may want to consider if the route is fully fire resistant or installing automatic smoke detection.
If there is only one escape route then it is recommended that the travel distance should not be more than 18 metres in most premises and shorter, 12 metres or less where there is a high chance of the fire starting or spreading.The distance can be higher if the (up to 25 metres) if the risk of fire is very low.
If there is more than one escape route the travel distance should not normally be more tha 45 metres (around 25 metres in high fire risk areas and about 60 metres were the fire risk is very low). Tthe escape routes must lead to final exit and a safe place. If the stairway is not protected the the travel distance should be in line with those recommended above for single escape routes and the final exit should be totally visible and easily accessible from the stairway at ground floor level. High risk rooms should not generally open directly into a fire protected stairway.
If the Fire Risk Assessment indicates that any people in a specific area would not be aware of fire then fire protection measures such as automatic fire detection systems should be considered.
What Fire Risk Level are your premises?
Low Risk - Areas where there is minimal risk to persons lives, where the risk of fire occurring is low, or the potential for fire, heat and smoke spreading is negligible and people would have plenty of time to react to an alert of fire.
Normal Risk - Areas will account for nearly all parts of most workplaces. Where an outbreak of fire is likely to remain confined or spread slowly, with an effective fire warning allowing persons to escape to a place of safety.
High Risk - Areas where the available time needed to evacuate the area is reduced by the speed of development of a fire, e.g. highly flammable or explosive materials stored or used (other than small quantities under controlled conditions). Also where the reaction time to the fire alarm is slower because of the type of person present or the activity in the workplace, e.g. the infirm and elderly or persons sleeping on the premises. For further information regarding disabled people see - Disabled Evacuation
Suitability of Means of Escape
You should ensure that your escape routes and means of escape are:
• suitable;
• easily, safely and immediately usable at all times;
• adequate for the number of people likely to use them;
• generally usable without passing through doors requiring a key or code to unlock, or with low level manual over-rides for metal roller shutter doors;
• free from any obstructions, slip or trip hazards;
• well lit by normal or emergency escape lighting; and
• available for access by the emergency services.
All doors on escape routes should open in the direction of escape and ideally be fitted with a safety vision panel. This is particularly important if more than 60 people are expected to use them at any one time or they provide an exit from an area of high fire risk.
At least two exits should be provided if a room/area is to be occupied by more than 60 persons.This number of 60 can be varied in proportion to the risk, for a lower risk there can be a slight increase, for a higher risk, lower numbers of persons should be allowed.
Movement of persons up or down a group of not less than three steps will be so obvious to those following that they will be prepared for the change in level, but movement up or down one step is not so readily observed and may easily lead to a fall.
Wherever practicable, differences of level in corridors, passages and lobbies should be overcome by the provision of inclines or ramps of gradients not exceeding 1 in 12 or steps not having less than three risers in any flight.
Corridors and passages should be level for a distance of 1.5 metres in each direction from any steps. Any mirrors situated in escape routes should be sited so that persons escaping from a fire will not be thrown into confusion by any reflected image of the route they are using, or be misled as to the direction they should take to reach fire exits.
While not normally acceptable means of escape, the use of ladders, floor hatches, wall hatches or window exits may be suitable for small numbers of able bodied, trained staff in exceptional circumstances.
Fire-resisting construction:
The type and age of construction are crucial factors to consider when assessing the adequacy of the existing escape routes and means of escape. To ensure the safety of people it may be necessary to protect escape routes and means of escape from the effects of a fire. In older premises it is possible that the type of construction and materials used may not perform to current fire standards.
Escape Routes
The following guide can be used to determine the general capacities of escape routes and means of escape
A width of at least 750mm can accommodate up to:
• 80 people in higher risk premises;
• 100 people in normal risk premises; or
• 120 people in lower risk premises.
A width of at least 1,050mm can accommodate up to:
• 160 people in higher risk premises;
• 200 people in normal risk premises; or
• 240 people in lower risk premises.
An additional 75mm should be allowed for each additional 15 persons (or part of 15).The minimum width of an escape route should not be less than 750mm (unless it is for use by less than five people in part of your premises) and, where wheelchair users are likely to use it, 900mm. For details on how to calculate capacity levels See our Fire Occupancy Calculator Information
Also changes of occupancy and refurbishment may have led to:
• cavities and voids being created, allowing the potential for a fire to spread unseen;
• doors and hardware worn by age and movement being less likely to limit the spread of smoke;
• damaged or insufficient cavity barriers in modular construction; and
• breaches in fire compartment walls, floors and ceilings created by the installation of new services, e.g. computer cabling.
Where an escape route needs to be separated from the rest of the premises by fire-resisting construction, e.g. a dead-end corridor or protected stairway then you should ensure the following:
• Doors, (including access hatches to cupboards, ducts and vertical shafts linking floors), walls, floors and ceilings protecting escape routes should be capable of resisting the passage of smoke and fire for long enough so that people can escape from the building.
• Where suspended or false ceilings are provided, the fire resistance should extend up to the floor slab level above. For means of escape purposes a 30 minute fire-resisting rating is usually enough.
• Ensure Cavity barriers, fire stopping, and dampers in ducts are appropriately installed.
Useful Further Information link
Article 14 The Regulatory Reform (Fire Safety) Order 2005
